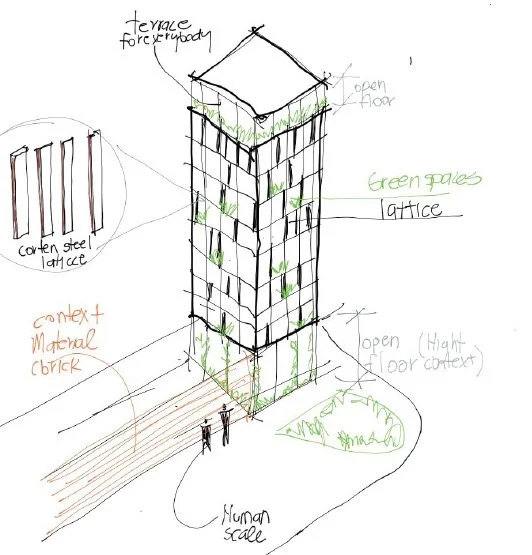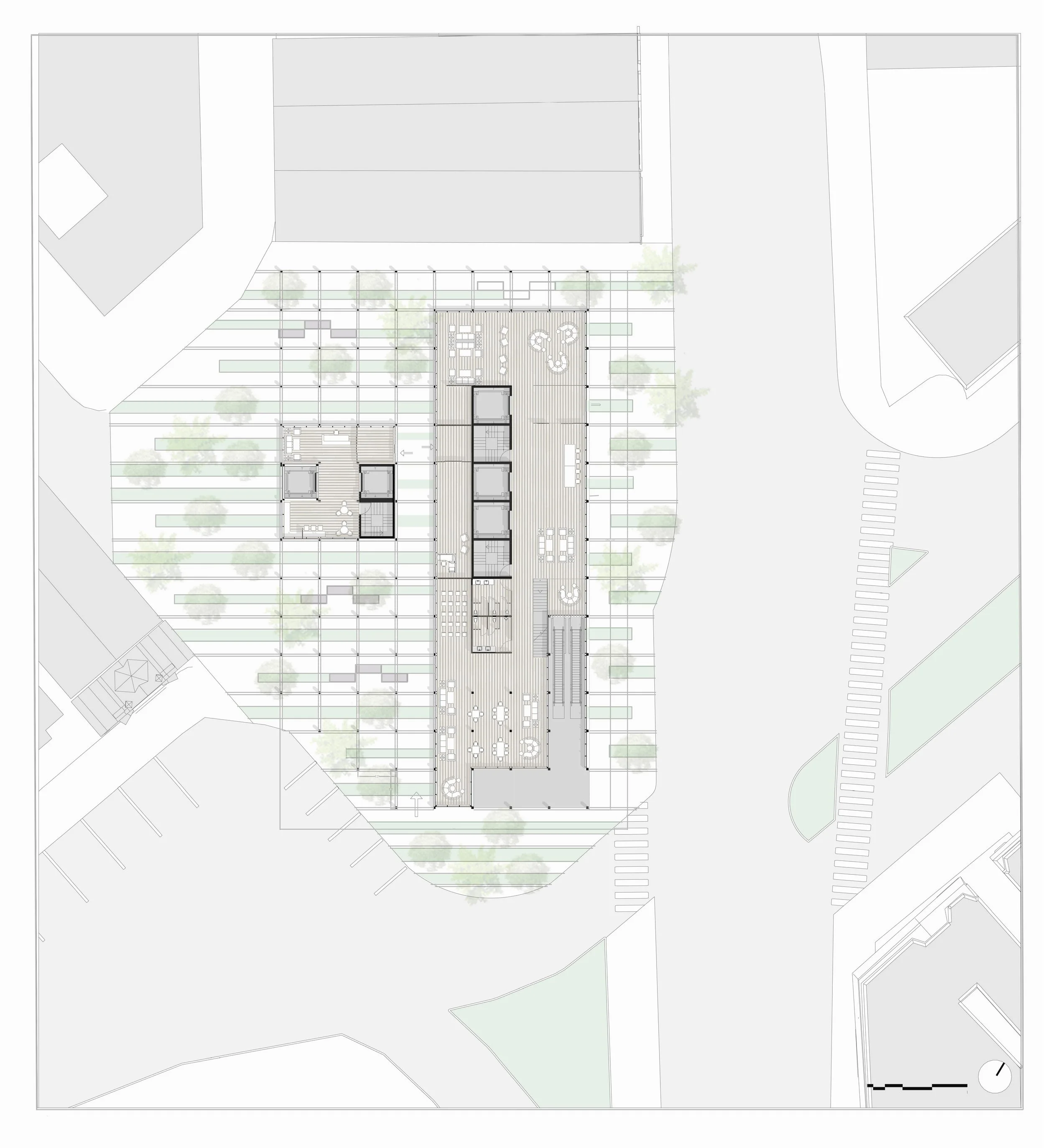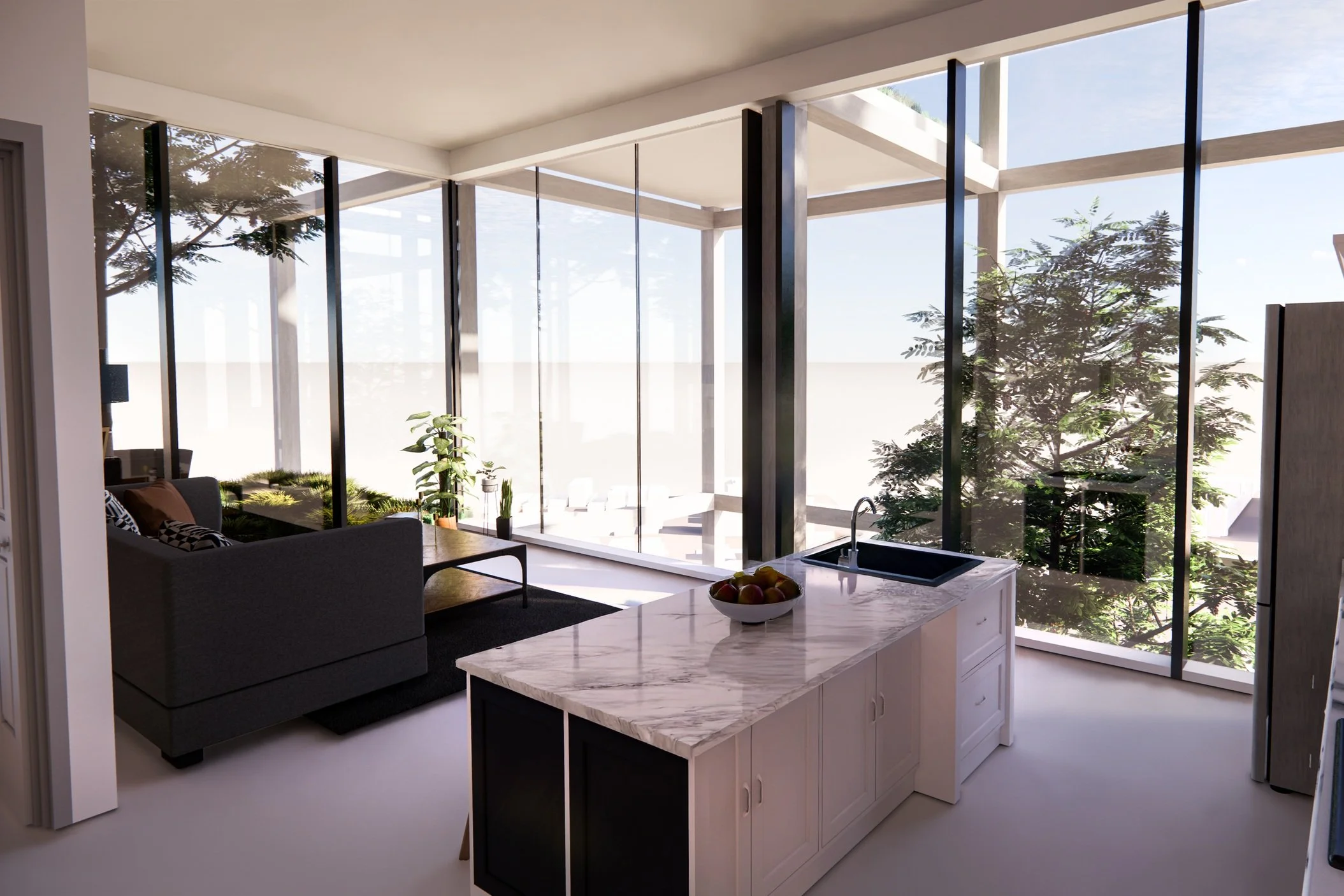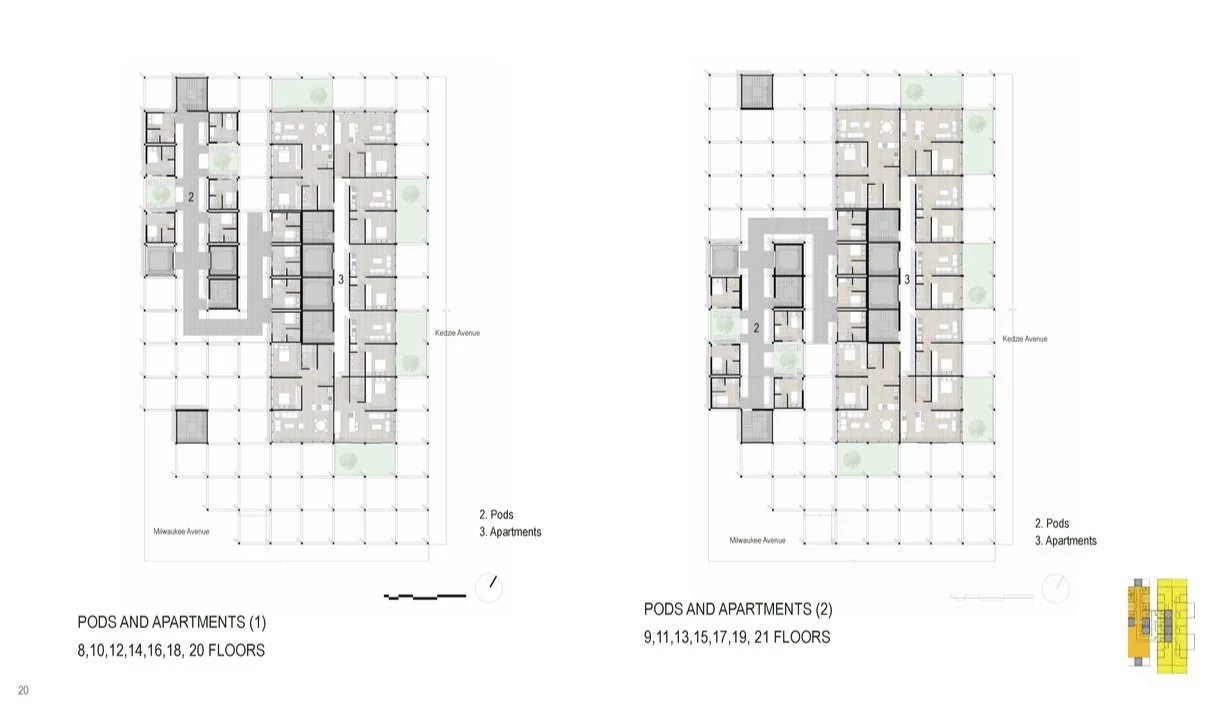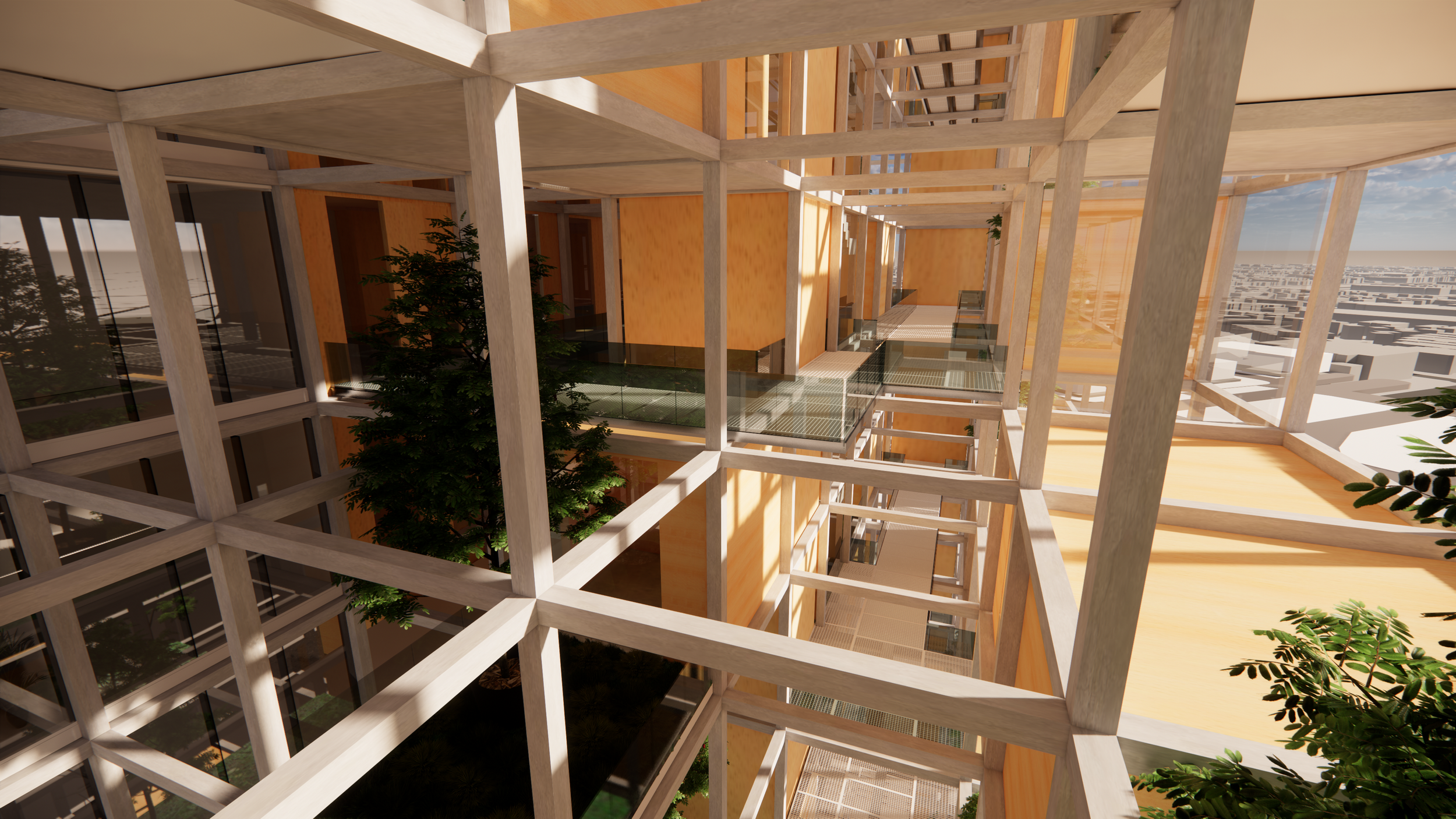
POROSITY
Located in Chicago’s Logan Square, Porosity is a mixed-use development that integrates a migrant welcome center with market-rate apartments and a pod hotel. A concrete lattice defines the project, providing both structural components and spatial organization.
Urban Green Space
The concept for this project is to create meaningful connections between separate components. Each program is spatially disconnected, but they all sit within the same structural and spatial framework. Open green spaces rise and interweave the solid masses in the project, bringing a connection with nature throughout the full scale of the project. They both occupy the grid in the same way, lending equal importance to the natural and practical elements of the building.
Program
Welcome Center
Market-Rate Apartments
The apartment block sits along the busy Milwaukee Avenue, orientated North-East. The apartment mass floats within the lattice grid, physically and programatically separate from other parts of the building. A one-unit border around the apartments holds randomly spaced green balconies for apartment residents.
Pod Hotel
Pods float opposite the apartment block. The pods are arranged to be more concentrated near the ground, and sporadic at the upper floors to fade the building into the sky. The empty spaces are instead occupied by gardens. The floors of pods alternate on either side of the main circulation, allowing all the gardens to be double-heighted.
Floating Organization
The pods are connected to the building’s circulation through a system of bridges, the bridges alternate sides, allowing for large empty spaces within the expanse of the building. The bridges are constructed from metal grating, allowing them to have the same porosity as the rest of the building, while maintaining the strength needed to support human circulation. The lattice structure holds the bridges, the pods, and the gardens in place, and forms the columns in the large apartment block. The structure’s external expression allows a connection between all aspects of the building and the larger context of the site.





